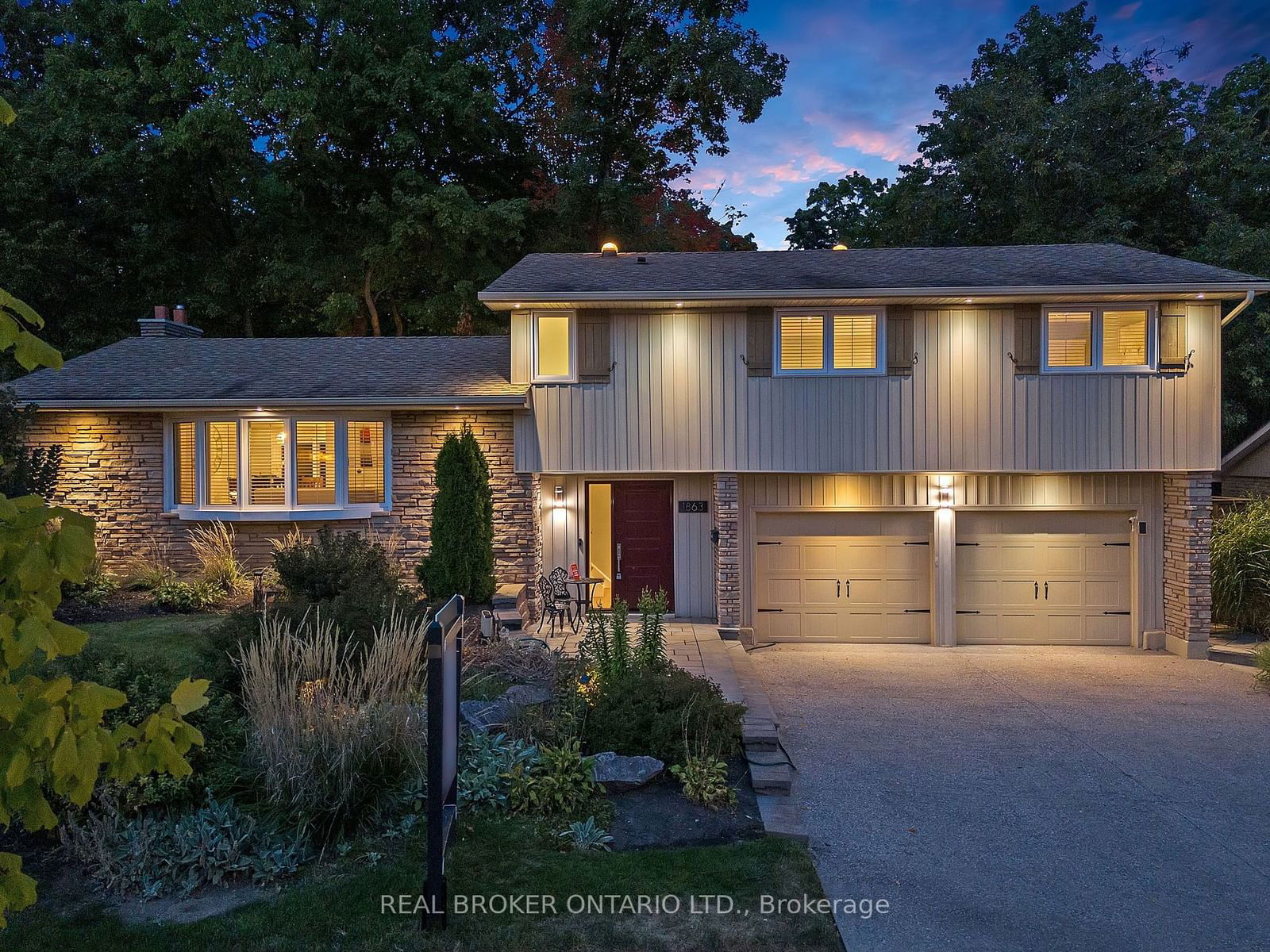$1,699,888
4-Bed
3-Bath
1500-2000 Sq. ft
Listed on 9/17/24
Listed by REAL BROKER ONTARIO LTD.
Welcome to this stunning 4-bedroom, 3-bathroom home on a peaceful ravine lot in Tyandaga. Inside, youll find a spacious, open-concept living and dining area with solid ash hardwood floors and bright LED pot lights. The kitchen flows seamlessly from the living area, featuring granite countertops, a large basin sink with a hands-free faucet, stainless steel appliances, and a gas stovei deal for cooking and entertaining. Upstairs, there are four bright bedrooms and two beautifully updated bathrooms. The primary bathroom is a spa-like retreat with heated floors, a heated towel rod, a glass shower, and a heated LED mirror. The above-ground basement offers a large recreational/game room with a walkout to your private, three-level deck, providing plenty of outdoor living space and stunning ravine views perfect for relaxation or entertaining. Just minutes from downtown Burlington, top-rated schools, and essential amenities, this home offers a blend of tranquility and modern convenience. Explore nearby trails, enjoy the Tyandaga Golf Course, or visit local shops and restaurants. With easy access to highways and the Aldershot GO, city living is within reach. This home is a private ravine oasis where every season brings breathtaking beauty
FRIDGE STOVE, DISHWASHER, BUILT-IN MICROWAVE, WASHER,DRYER,CENTRAL ,ALL ELECTRIC LIGHT FIXTURES, ALL WINDOW COVERINGS,GARAGE DOOR OPENER
W9353848
Detached, Sidesplit 3
1500-2000
12
4
3
2
Built-In
4
31-50
Central Air
Finished, Full
Y
Stone, Vinyl Siding
Forced Air
Y
$6,390.00 (2024)
< .50 Acres
153.61x62.86 (Feet)
